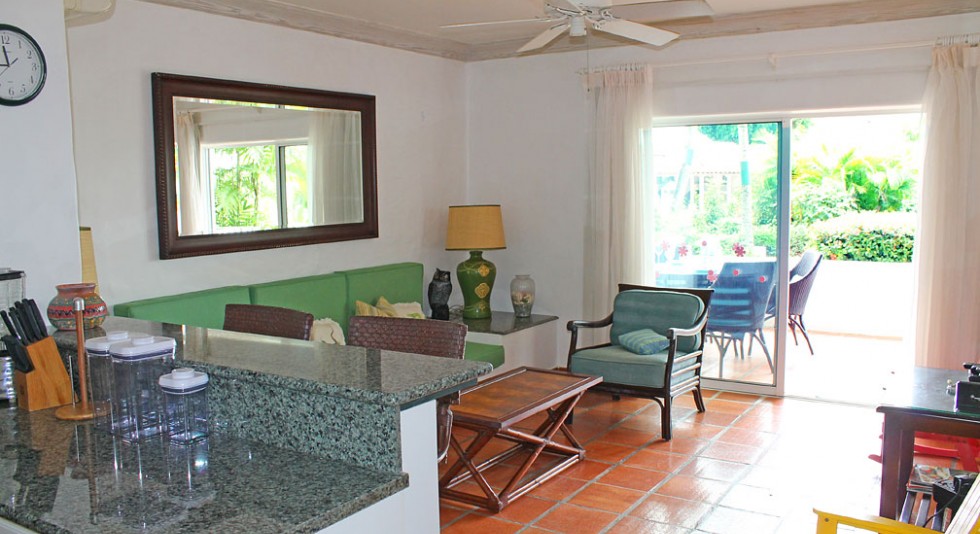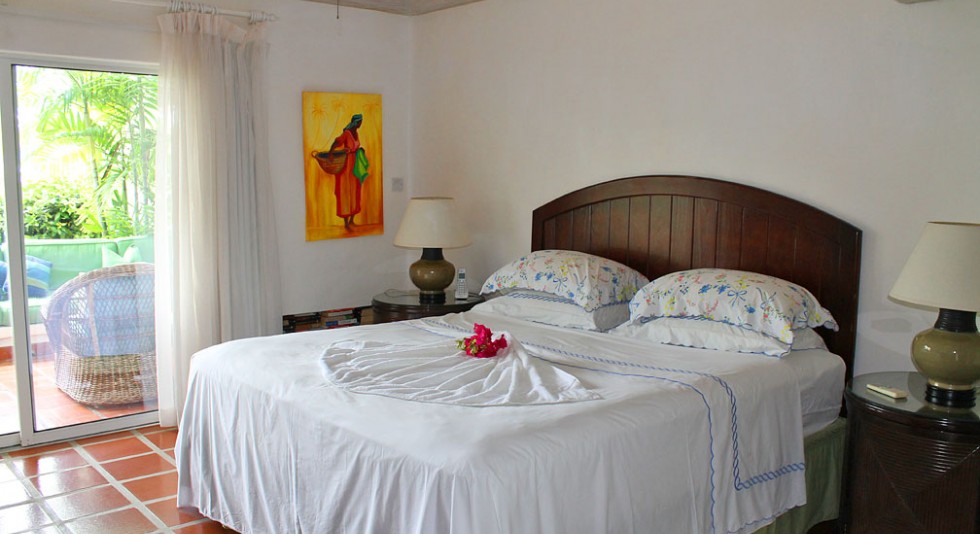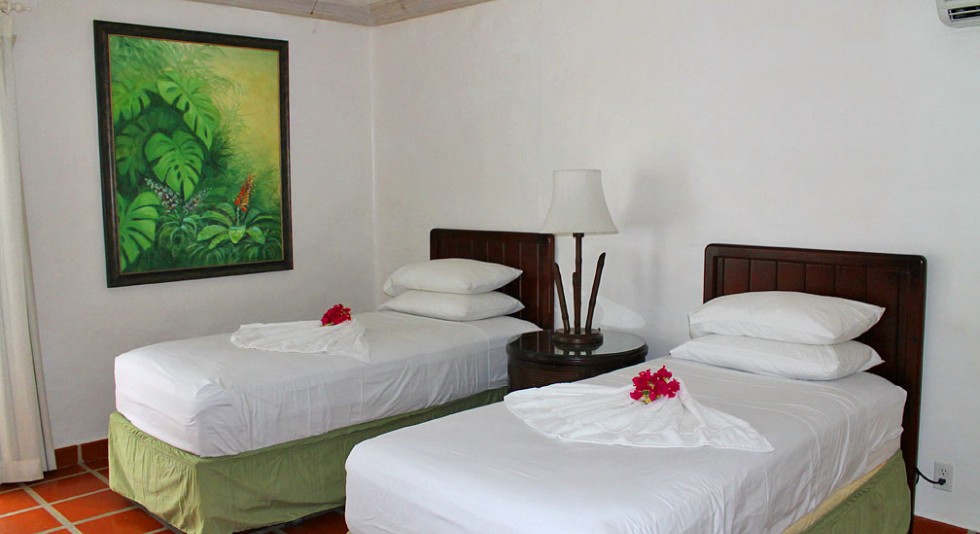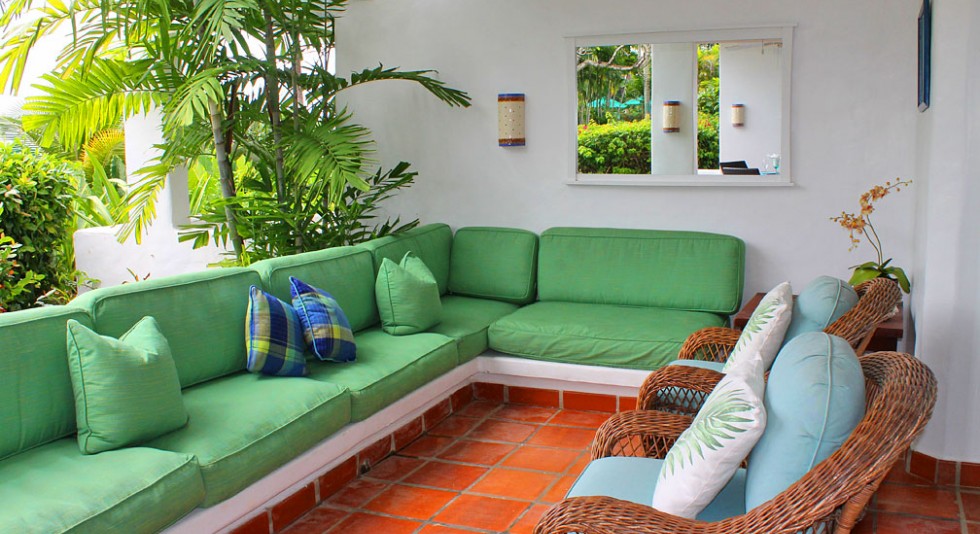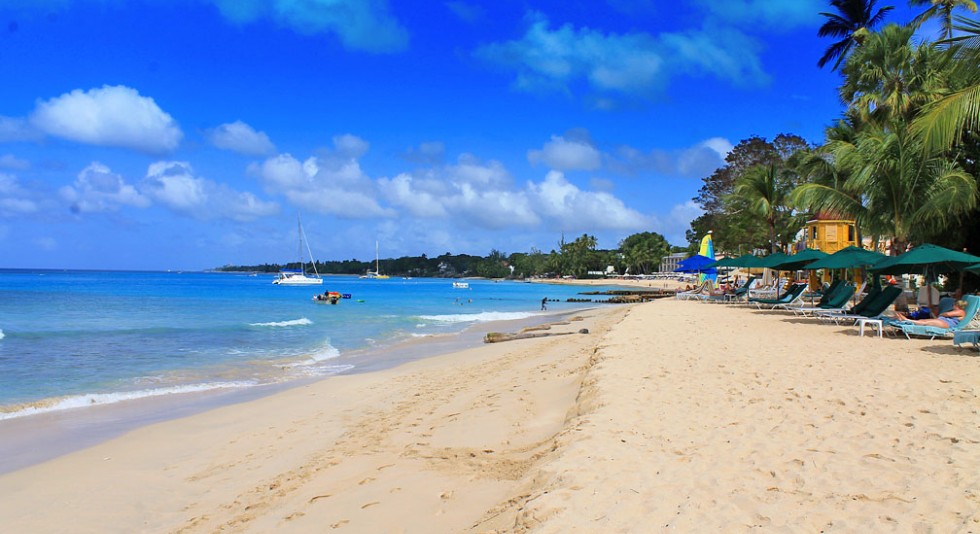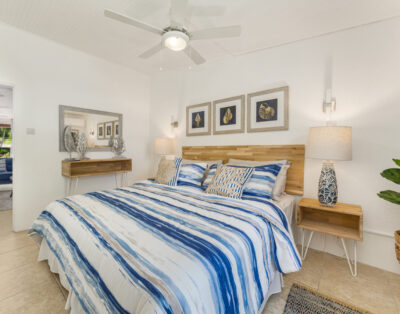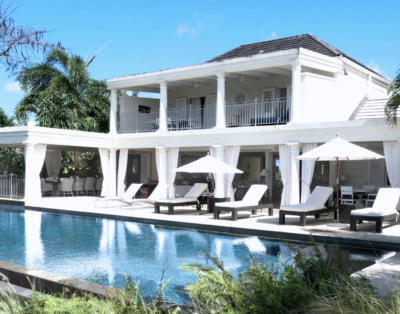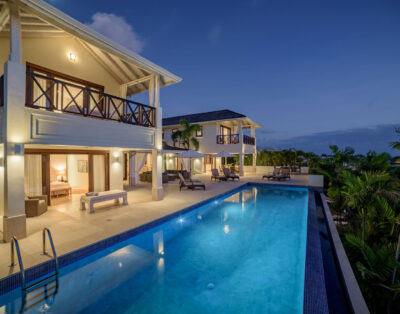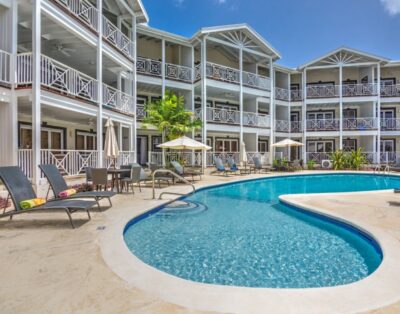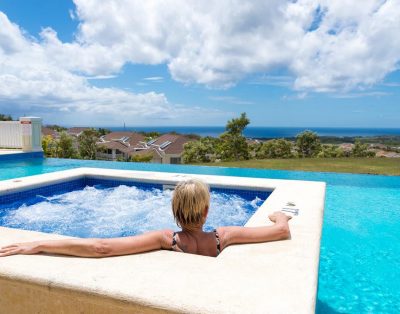Glitter Bay 102
Description
Glitter Bay 102 is a ground floor 2 bedroom unit with an open plan living area which is fully air conditioned. The open galley style kitchen is fully equipped with dark granite counter tops.
Both the living area and the master bedroom lead out to the very spacious balcony which has a great view of the extensive gardens and pool. Here is a four seater round rattan glassed topped dining table and a wrap around wall banquet style seating area with wooden arm chairs which is just perfect for those sun downer drinks and pre-dinner cocktails.
The air conditioned en-suite master bedroom, with ceiling fan, has a king bed (does not separate into twin beds) with lots of cupboard and drawer space.
The second bedroom has two separate beds which can also be joined as a king. This bedroom is air conditioned and has a ceiling fan. The second bathroom is located in the hallway. Hair dryers are provided in both bathrooms.
Just a few moments drive away you will find the world famous Sandy Lane, Royal Westmoreland and Apes Hill golf courses.
Availability
| M | T | W | T | F | S | S |
|---|---|---|---|---|---|---|
| 1 | 2 | 3 | 4 | |||
| 5 | 6 | 7 | 8 | 9 | 10 | 11 |
| 12 | 13 | 14 | 15 | 16 | 17 | 18 |
| 19 | 20 | 21 | 22 | 23 | 24 | 25 |
| 26 | 27 | 28 | 29 | 30 | 31 | |
| M | T | W | T | F | S | S |
|---|---|---|---|---|---|---|
| 1 | ||||||
| 2 | 3 | 4 | 5 | 6 | 7 | 8 |
| 9 | 10 | 11 | 12 | 13 | 14 | 15 |
| 16 | 17 | 18 | 19 | 20 | 21 | 22 |
| 23 | 24 | 25 | 26 | 27 | 28 | 29 |
| 30 | ||||||

